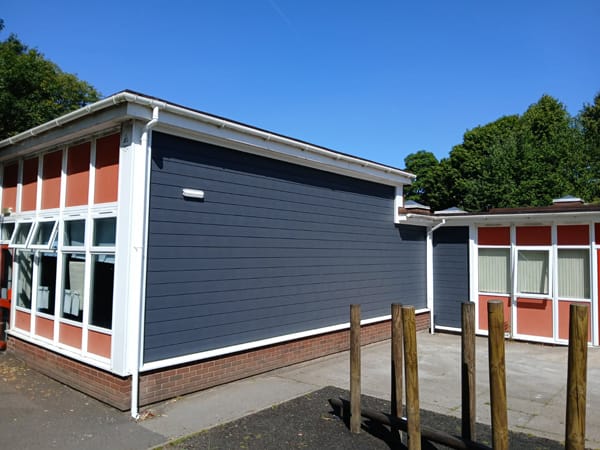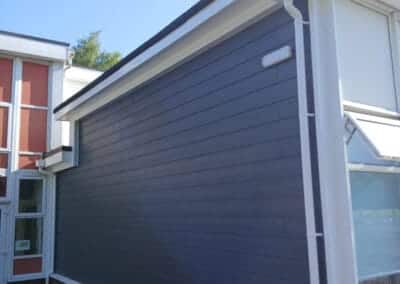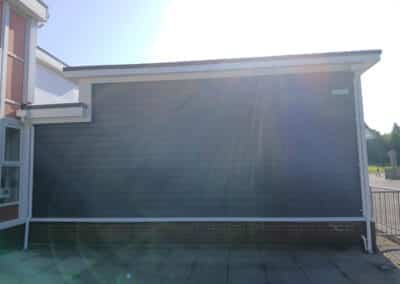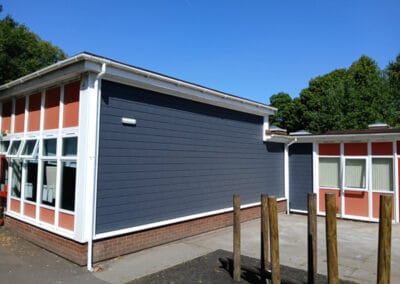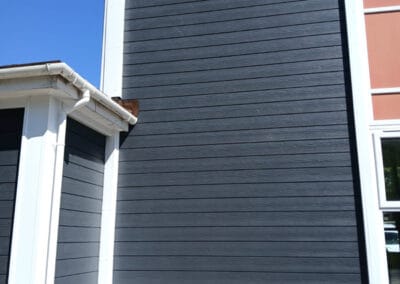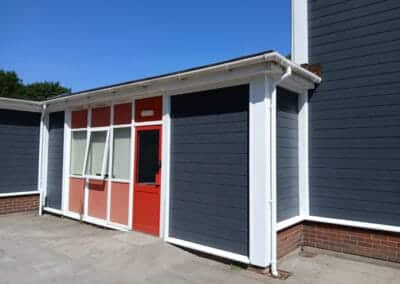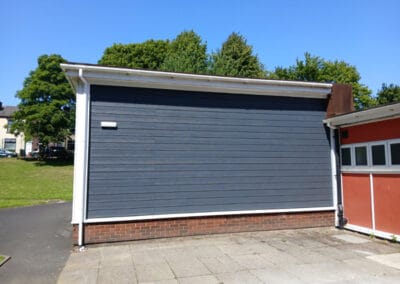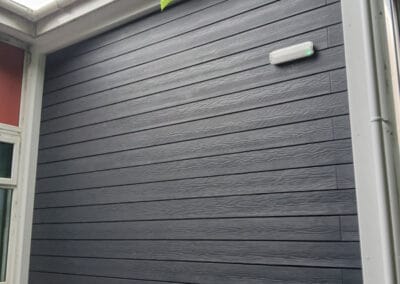St Matthew School – External Refurbishment
Our team recently completed a comprehensive School building refurbishment project, focused on the external upgrade of a local educational facility. The works included the removal and replacement of outdated cladding, fascia, soffits and downpipes to improve structural integrity, insulation performance and overall visual appeal.
As part of this refurbishment and construction project, we carried out:
- Removal of existing soffits, fascias and external cladding
- Installation of new treated structural timbers
- Fitting of high-performance insulation and breathable membrane
- Application of durable, low-maintenance Cedral cladding
- Installation of vented soffits, new fascias, replacement downpipes and lighting
These improvements were made with a focus on longevity, aesthetics and energy efficiency.
Working Within Term Time
This project was delivered during the School term, presenting clear logistical and safety challenges. With pupils and staff present on-site daily, it was essential to minimise disruption while maintaining a secure environment throughout the construction works.
Safety and Collaboration
We established a fully contained and secured working area, allowing the School to remain fully operational with no compromise to safety. Our team followed strict safeguarding protocols and worked closely with the staff of St Matthew Primary School to coordinate access and scheduling – ensuring a smooth, efficient project from start to finish.
The Final Result
The transformation speaks for itself. The upgraded exterior, featuring modern Cedral cladding and ventilated soffits, offers improved thermal efficiency, weather resistance and a clean, contemporary look to St Matthew Primary School. Most importantly, we completed this project safely, on time and to the client’s complete satisfaction.

